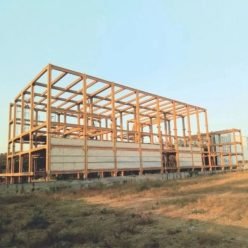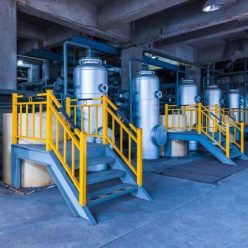productcleanroom doors
In sterile and controlled environments, maintaining cleanliness and hygiene is critical. Any compromise in standards can lead to severe consequences in pharmaceutical production, research labs, and healthcare facilities. Cleanroom doors by HVACer are designed to ensure seamless material flow, prevent cross-contamination, and uphold cleanroom parameters. With features like airtight seals, smooth surfaces for easy cleaning, and compliance with industry standards such as GMP and ISO, these doors provide a secure barrier while enhancing operator safety and comfort.
Cleanroom PCGI Steel Door
Features:
- Good airtighness and insulation
- Clean, flush and smooth finish, GMP-compliant
- Integration with different walls, sandwich panel wall, masonry wall, dry wall of different thickness
- Automatical drop down bottom seal to ensure air tightness
- All doors with vision panels, made of double-glazed toughened glasses
Application:
Ideal for Cleanrooms Across Multiple Industries
- Suitable for all cleanrooms in biopharmaceutical, food, hospital, lab, healthcare, microelectronic industries
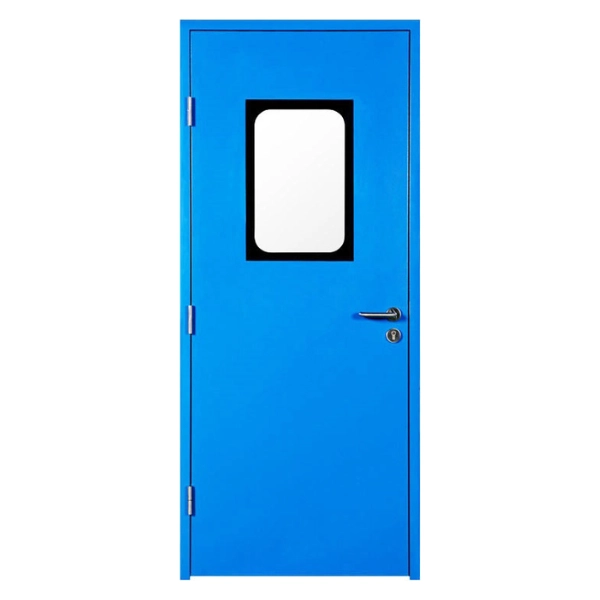
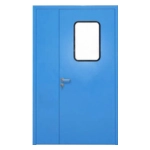
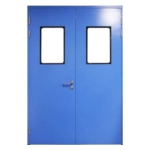
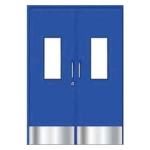
A cleanroom PCGI steel door is a specialized, high-performance door engineered for use in controlled environments like cleanrooms, laboratories, or sterile facilities, where maintaining air quality and purity is essential. Crafted from top-grade steel and coated with PCGI (Pre-Coated Galvanized Iron), this door offers exceptional resistance to corrosion, rust, and environmental wear, ensuring long-lasting durability.
The door features a smooth, seamless surface, making it easy to clean, disinfect, and maintain. It adheres to stringent industry standards, including WHO, ISO, and GMP guidelines, ensuring optimal air cleanliness and preventing the entry of contaminants.
three standard sizes


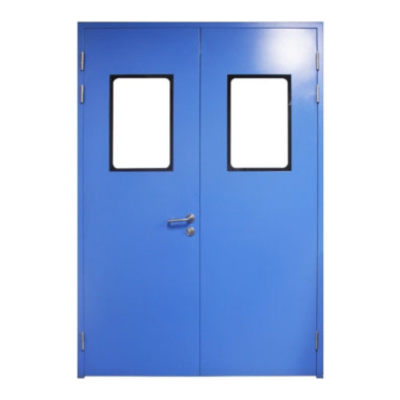
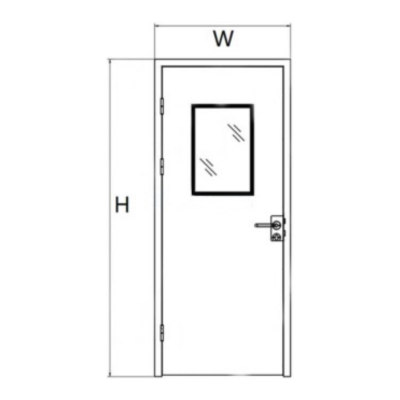
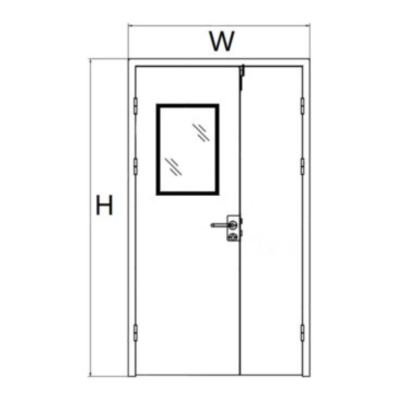
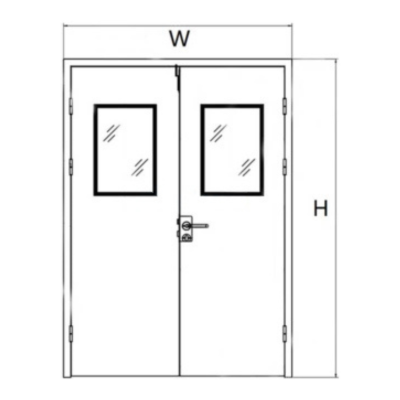
| MODEL | WPSD-900 | WPSD-1200 | WPSD-1500 |
|---|---|---|---|
| Door Size (W*H) | 900*2100mm | 1200*2100mm | 1500*2100mm |
| Material of Construction | 100% powder-coated galvanized iron steel | ||
| Door Leaf | 1.0mm thick PCGI steel sheet as skin with paper honeycomb as infill | ||
| Door Frame | 1.5mm thick PCGI steel sheet | ||
| 50mm thick frame, custom-made thickness from 50 to 200mmm | |||
| View Panel | Double-glazed, 2*5mm tempered glasses with stainless steel frame, filled with desiccant inside; right-angled corner by default. | ||
| Standard size: W:400* H:600mm | |||
| Standard Configuration | Double-glazed view panel (right-angled corner by default) | ||
| Fire-retardant paper or aluminum honeycomb as infill of door leaf | |||
| Handle lock with keys (by default) | |||
| Stainless steel hinges | |||
| Automatic drop-down bottom seal | |||
| Optional Configuration | Interlocking device for 2-door/3-door/4-door interlocking | ||
| Door closer (hydraulic or electric) | |||
| Stainless steel kick plate | |||
| MODEL | WFED-900 | WFED-1200 | WFED-1500 |
standard configuration

optional configuration
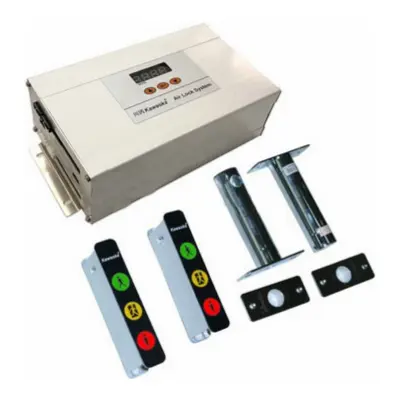
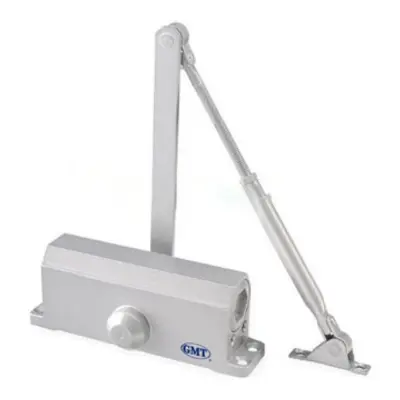
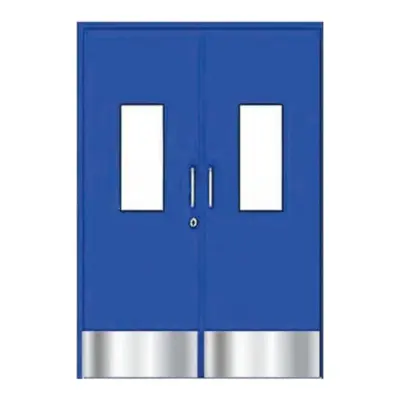
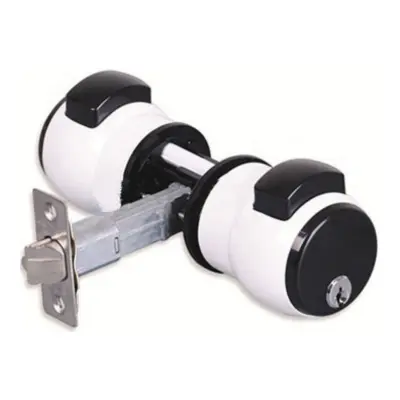

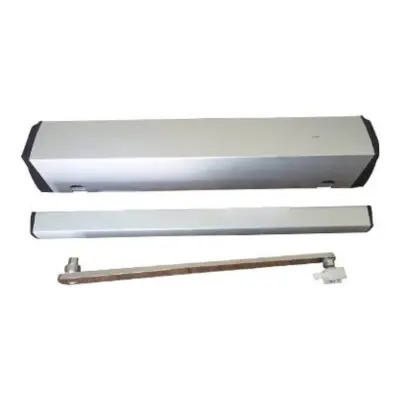
what can be customised ?

Door width and height
Just let us know your the clear width and height of wall opening, we will handle the rest

Door view panel size and corner type
View Panel, big or small, long or short, round or right-angled corner, we can handle all
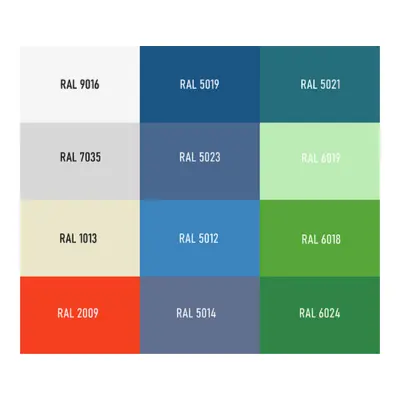
Door color
Not noly the following colors, but also other RAL colors, just pick up your preferred colors for your doors!
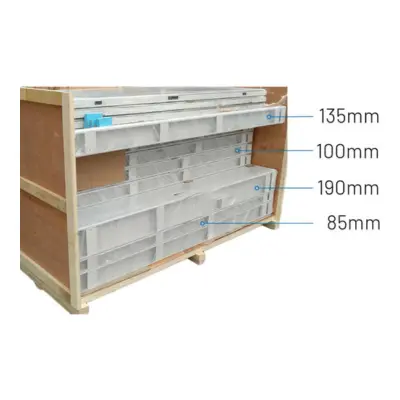
Door frame thickness
It will be perfect to keep door frame flush with your wall, so, just tell us your wall thickness, we do the perfect!
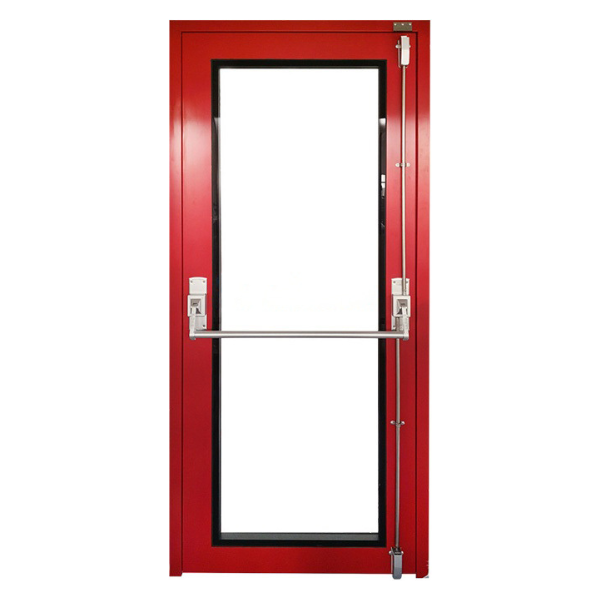
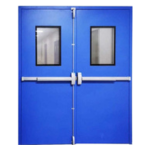
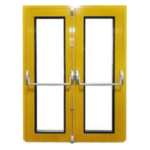
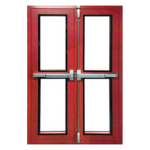
Cleanroom Fire Exit Door
Features:
- Good airtighness and insulation for fire and smoke.
- Clean, flush and smooth finish, GMP-compliant
- Intergration with different walls, sandwich panel wall, masonry wall, dry wall of different thickness.
- Automatical drop down bottom seal to ensure air tightness
- Big vision panels, made of double-glazed toughened glasses for good view in case of emergency.
- Panic bar is equpped for fast evacuation
Application:
- Suitable for all cleanrooms in biopharmaceutical, food, hospital, lab, healthcare, microelectronic industries
three standard sizes

Single-leaf Door
W*H (900*2100mm)

Single-leaf Door
W*H (900*2100mm)

Single-leaf Door
W*H (900*2100mm)
| MODEL | WFED-900 | WFED-1200 | WFED-1500 |
|---|---|---|---|
| Door Size (W*H) | 900*2100mm | 1200*2100mm | 1500*2100mm |
| Material of Construction | 100% powder-coated galvanized iron steel | ||
| Door Leaf | 1.0mm thick PCGI steel sheet as skin with paper honeycomb as infill | ||
| Door Frame | 1.2mm thick PCGI steel sheet | ||
| 50mm thick frame, custom-made thickness from 50 to 200mmm | |||
| View Panel | Double-glazed, 2*5mm tempered glasses with stainless steel frame, filled with desiccant inside; right-angled corner by default. | ||
Standard size:
| |||
| Standard Configuration | Double-glazed view panel (right-angled corner by default) | ||
| Fire-retardant paper or aluminum honeycomb as infill of door leaf | |||
| Panic Bar | |||
| Stainless steel hinges | |||
| Automatic drop-down bottom seal | |||
| MODEL | WFED-900 | WFED-1200 | WFED-1500 |
standard configuration
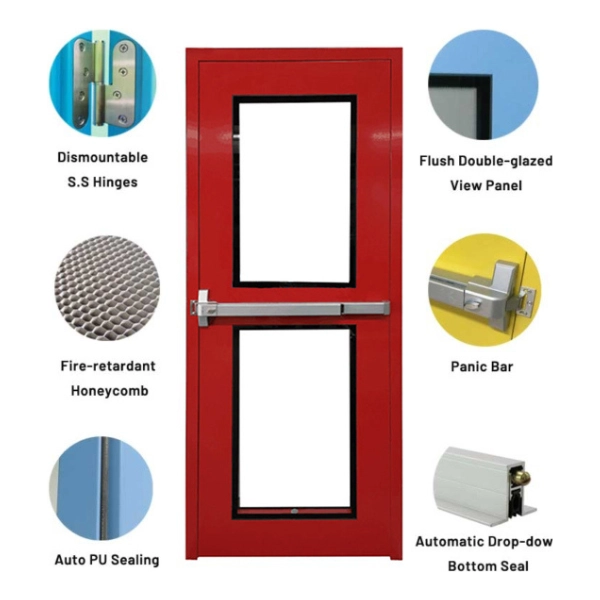
what can be customised ?

Door width and height
Just let us know your the clear width and height of wall opening, we will handle the rest

Door frame thickness
It will be perfect to keep door frame flush with your wall, so, just tell us your wall thickness, we do the perfect!

Door color
Not noly the following colors, but also other RAL colors, just pick up your preferred colors for your doors!
View Panel Size
We have three view panel sizes available for your selection
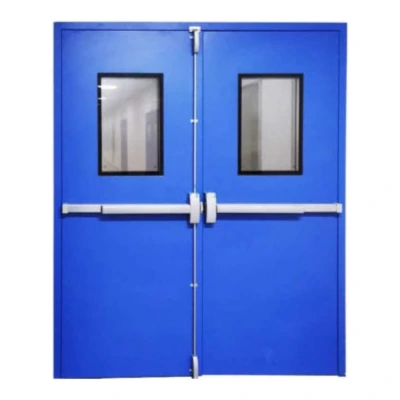
Single-leaf Door
W*H (900*2100mm)

Single-leaf Door
W*H (900*2100mm)
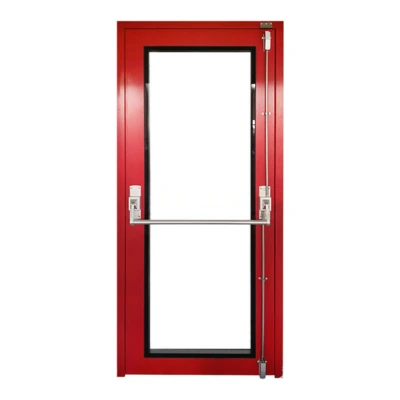
Single-leaf Door
W*H (900*2100mm)
Push bar
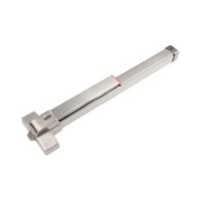
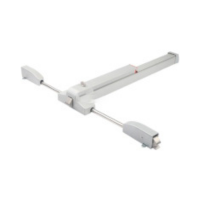
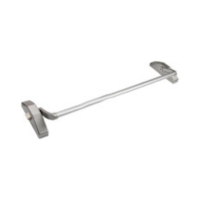
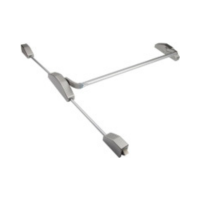

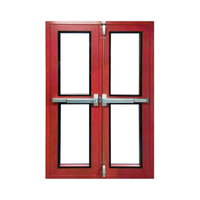
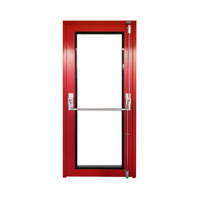
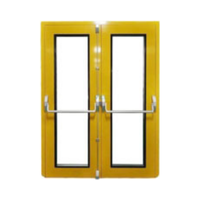
Related products & Services
Let Us Transform Your Project Vision into Reality
At HVACer, we believe in a customer-centric approach to sales. Rather than setting sales targets for our sales team, we prioritize evaluating their performance based on customer feedback. Our sales team’s primary goal is not just to sell products but to understand your requirements thoroughly. If your requirement goes beyond our product range we are committed to referring you to world-class brands within our network because your project completion is the number one priority. So, don’t hesitate! Click below to experience the magic of our sales team as they wield their expertise to turn your dream project into reality.







